
EMA is the renovation of a three-room apartment for a young couple in the center of Bratislava. The original division of room - corridor - room is considered to have been overcome for now.
The new layout rotates the skeleton by 90°. The articulated day part is a continuous floating space. Kitchen with dining room to the street, office in the middle, living room to the yard. Two rooms and hygiene are linked to this diverse unit. Each of them exchanges light/view with its neighbor. 3 interior windows open up the layout even more, multiply contact, add light. The difference between the functional units of the apartment is decreasing. The bedroom becomes a comfortable extension of the dining room, the entrance hall is a study and connecting corridor, the guest / children's room is a second study.
The new apartment tries to combine opposites. The intimate world of domestics and intense meetings with family and friends. It is a plan of activities and possibilities. Time will tell how he will succeed.
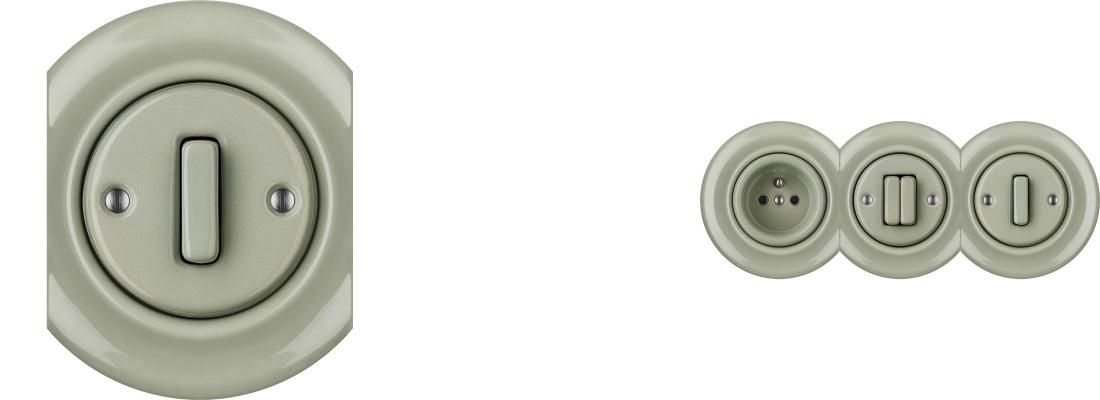
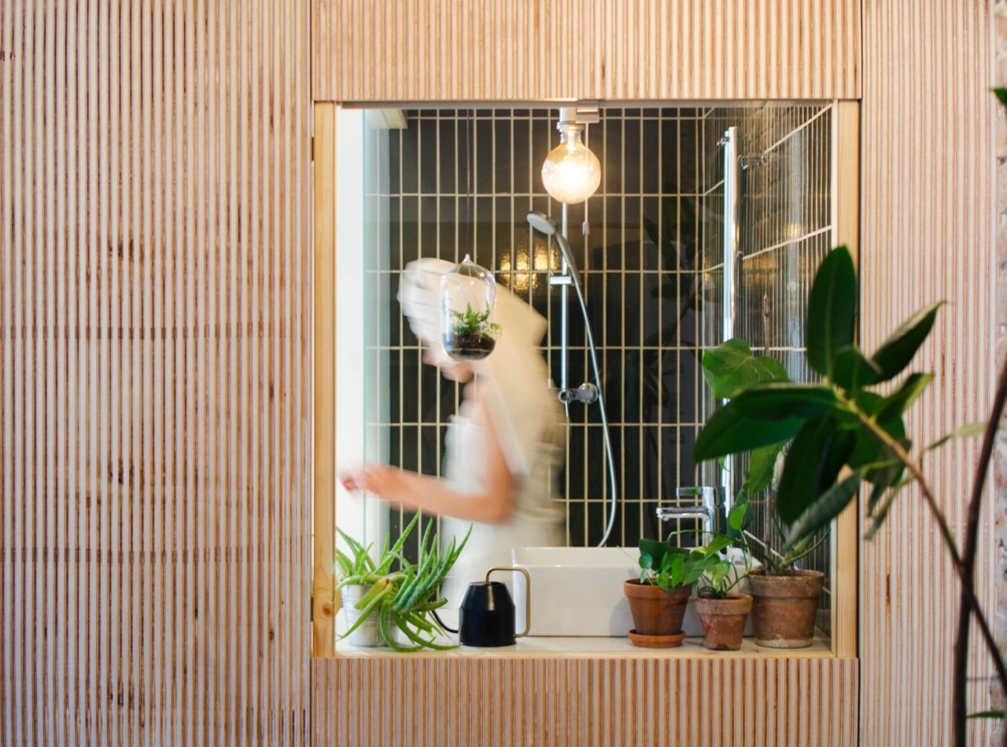
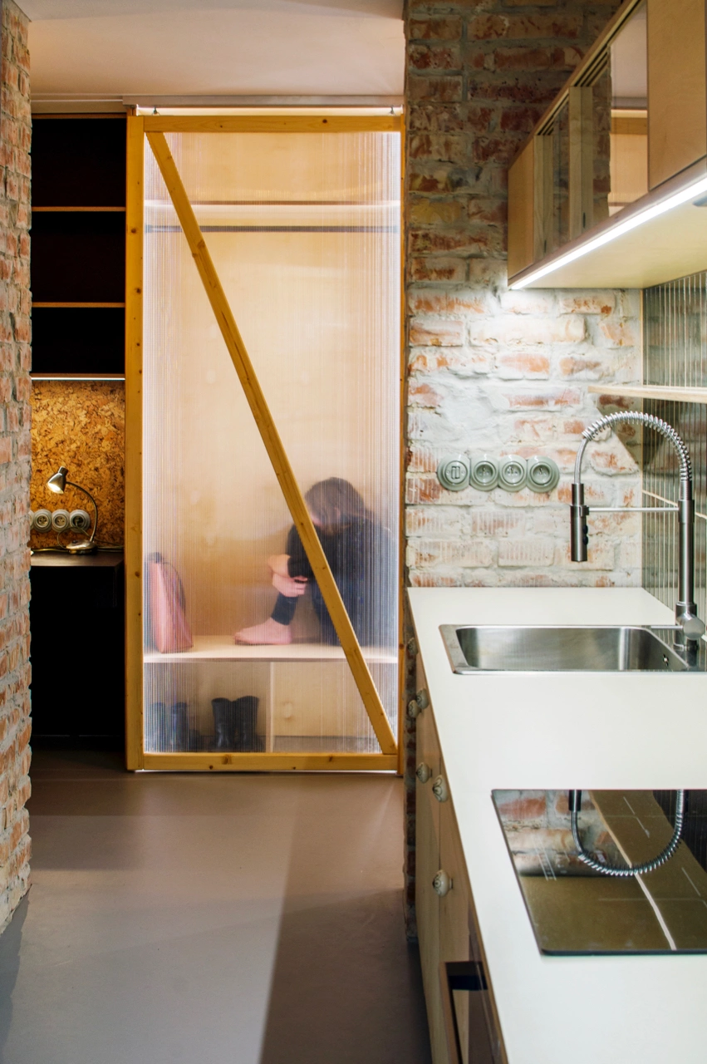
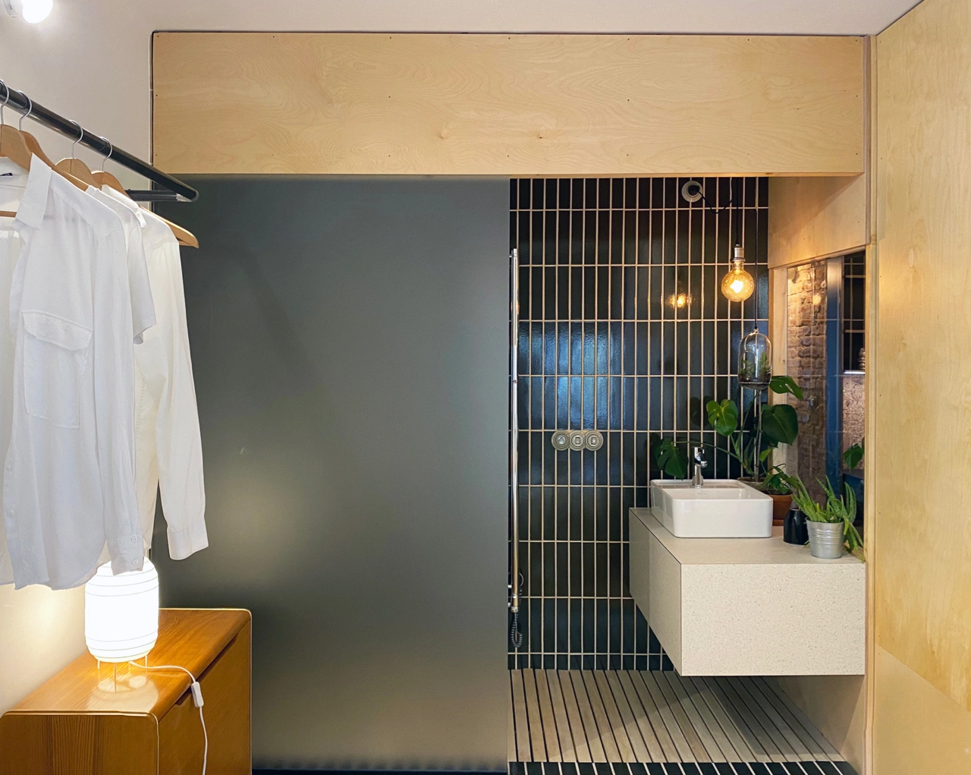
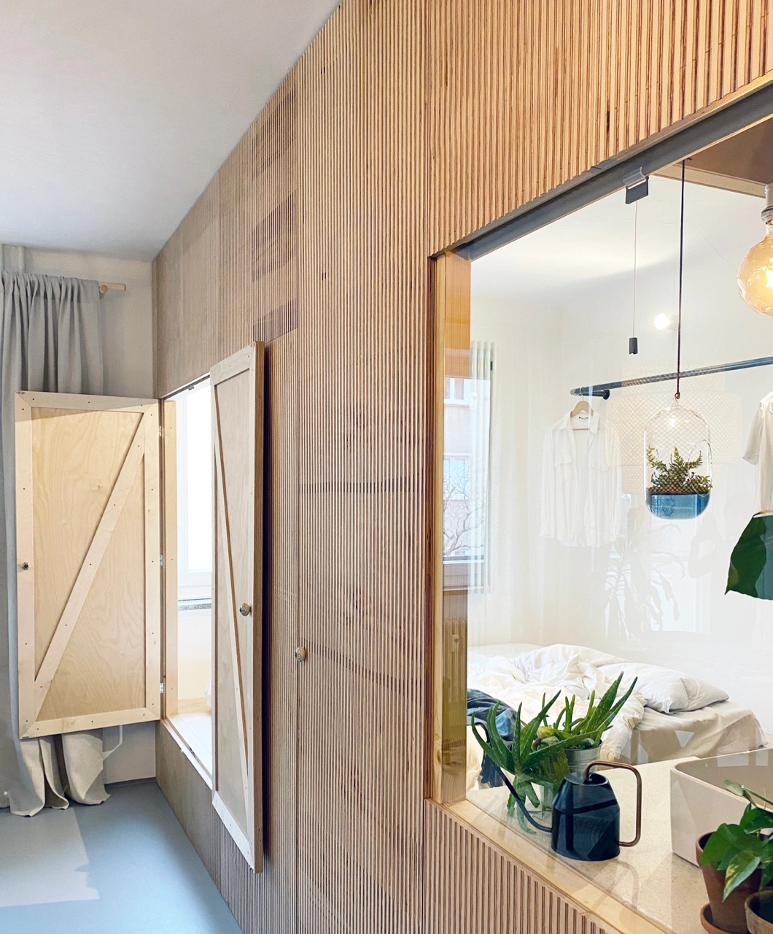
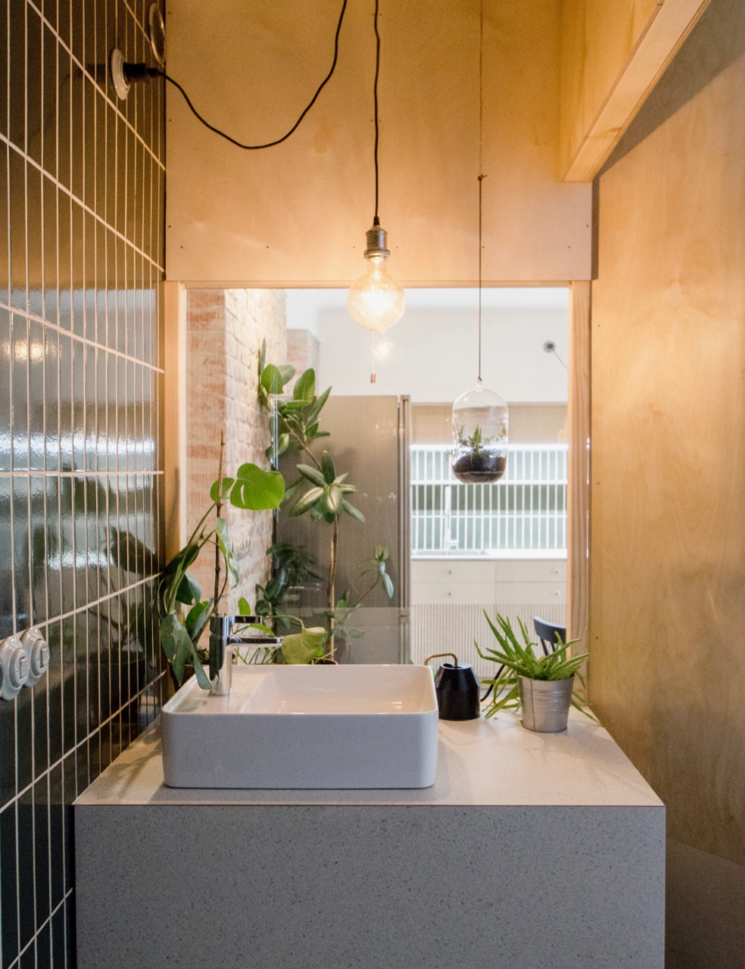
 Interior according to Törtchenzeit
Germany
Interior according to Törtchenzeit
Germany
 Essens Budoir
Czechia
Essens Budoir
Czechia
 Share Happiness
Czechia
Share Happiness
Czechia